
Lentor Mansion 悦府伦庭
Address
Lentor Gardens
District
D26 - Mandai / Upper Thomson
Tenure
99-year Leasehold wef 11 Jul 2023
Total Units
533 Units
Lentor Mansion 悦府伦庭
You are invited to experience the epitome of refined living at Lentor Mansion 悦府伦庭, an upcoming condominium development poised to transform the Lentor neighbourhood. This masterpiece is the fruit of a collaboration between two esteemed developers, GuocoLand and Hong Leong Holdings. This new condo launch in Singapore’s newest playground will be unveiled in the first quarter of 2024. With Lentor Mansion condo’s rich heritage and lush surroundings, this residential haven features a harmonious blend of luxury, comfort, and beauty in nature.
Any enquiries, please call our hotline: +65 61002500 | Whatsapp: whatsapp-NewCondoLaunchOnline
Lentor Mansion 悦府伦庭 Project Factsheet
| Project Name | Lentor Mansion 悦府伦庭 |
|---|---|
| Developer | GuocoLand and Hong Leong Holdings |
| Address | Lentor Gardens |
| District | D26 - Mandai / Upper Thomson |
| Tenure | 99-year Leasehold wef 11 Jul 2023 |
| Property Type | Condominium |
| Plot Ratio | 2.1 |
| Total No. of Blocks & Storeys | 6 Blocks Of 8 Storeys and 3 Blocks Of 16 Storeys + 600m2 Childcare Centre |
| Total No. of Units | 533 |
| T.O.P Date | Nov 2028 |
| Land Area | 21,866.7 m2 / 253,373 sqft |
| No. Of Car Park | 480 Car Park Lots + 4 Accessible Car Park Lots + 2 ECDC Car Park Lots at B1 and B2 |
| No. Of Bicycle Lots | 133 lots in B1 |
| Architect | ADDP Architects LLP |
| Landscape Architect | Ecoplan Asia Pte Ltd |
| Main Contractor | China Construction (South Pacific) Development Co Pte Ltd |
| MEP Consultant | Belmacs Pte Ltd |
| C&S Consultant | KCL Consultants Pte Ltd |
| Project Interior Designer | ADDP Architects LLP |
| Greenmark Consultant | DP Sustainable Design Pte Ltd |
| Showflat Interior Design | 2br to 4br by Nathan Yang Design Pte Ltd |
| Showflat Interior Design | 5br by Peter Tay Studio |
| Shortlist Project |
Lentor Mansion 悦府伦庭 Location
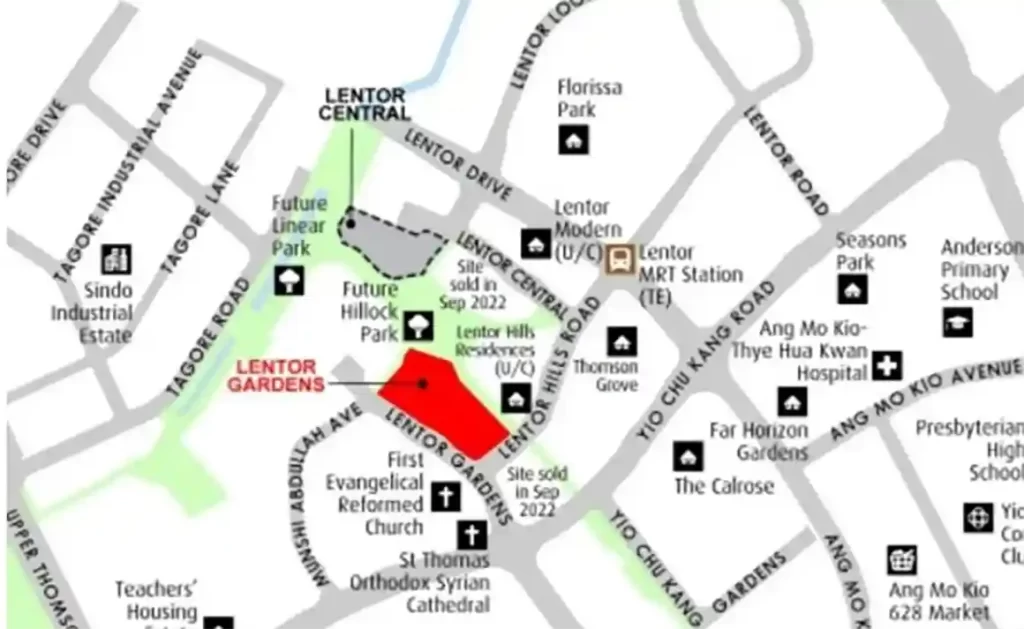
credit:onemap
Among the many highlights of Lentor Mansion is its good accessibility. Located on the Thomson-East Coast Line (TEL) and only five minutes walk from Lentor MRT, residents have easy access to various parts of the city. There is also the upcoming Lentor Modern Mall situated directly below Lentor Modern condo, offering a wide variety of shopping, dining, and entertainment options.
Education-oriented families will benefit from Lentor Mansion’s proximity to top-notch institutions. Within a 1 km radius of the community, St. Nicholas Girls’ School and Anderson Primary School serve as educational pillars to assure residents’ access to quality education.
MRT Stations
Lentor MRT (~394m)
Mayflower MRT (~1.26km)
Yio Chu Kang MRT (~1.34km)
Educational Institutions
Anderson Pri Sch (~922m)
CHIJ St. Nicholas Girls Sch (~982m)
Shopping Malls
Broadway Plaza (~1.90km)
Djitsun Mall (~1.99km)
Lentor Mansion 悦府伦庭 Site Plan
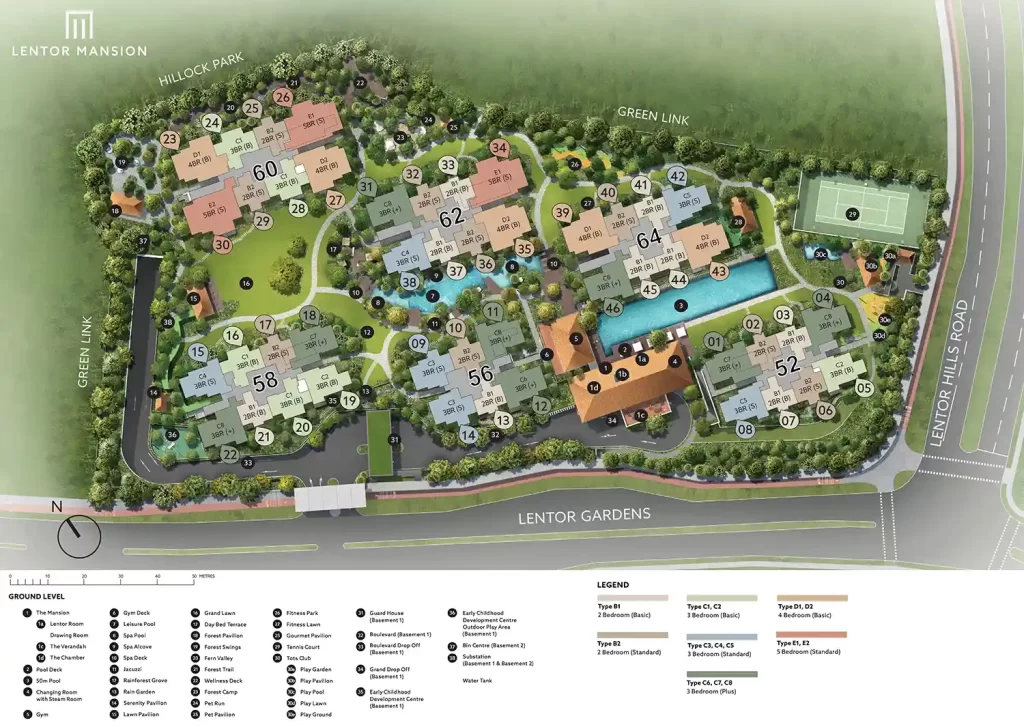
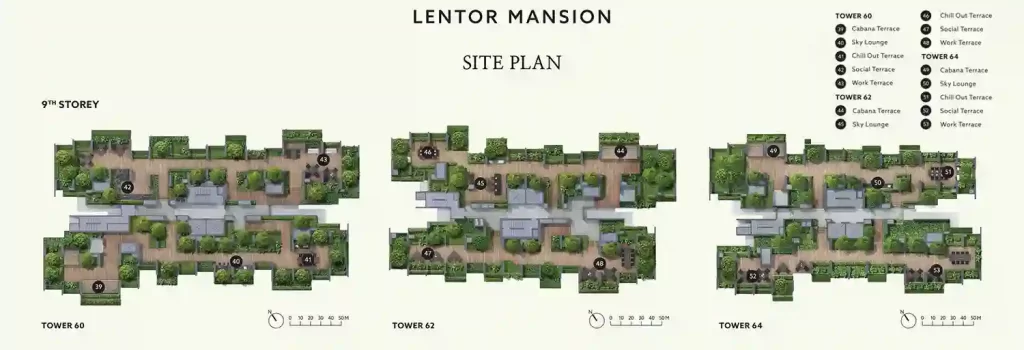
| 1st Storey | 1st Storey | 1st Storey | 9th Storey |
|---|---|---|---|
|
|
|
|
SEARCH NEW CONDO SINGAPORE LAUNCHES FOR SALE IN THE NORTHERN REGION OF SINGAPORE HERE:
- LENTOR MODERN (D26)
- LENTOR HILLS RESIDENCES (D26)
- LENTORIA (D26)
- HILLOCK GREEN (D26)
- NORTH GAIA (D27)
Lentor Mansion 悦府伦庭 Floor Plan & E-Brochure
For a better viewing experience, reduce pdf to 50%.
Lentor Mansion 悦府伦庭 Price by Bedroom
| No. Of Bedrooms | Square Feet | Per Square Foot | Minimum Price | Maximum Price | Estimated No. Of Units | Available Units |
|---|---|---|---|---|---|---|
| 3 Bedroom | 1,012 sqft - 1,023 sqft | $2,217 psf - $2,255 psf | $2,266,000 | $2,307,000 | 199 | 10 |
| 4 Bedroom | 1,227 sqft - 1,227 sqft | $2,158 psf - $2,356 psf | $2,648,000 | $2,891,000 | 75 | 56 |
| 5 Bedroom | 1,485 sqft - 1,507 sqft | $2,130 psf - $2,352 psf | $3,191,000 | $3,544,000 | 45 | 35 |
Last Updated on: June 17th, 2024
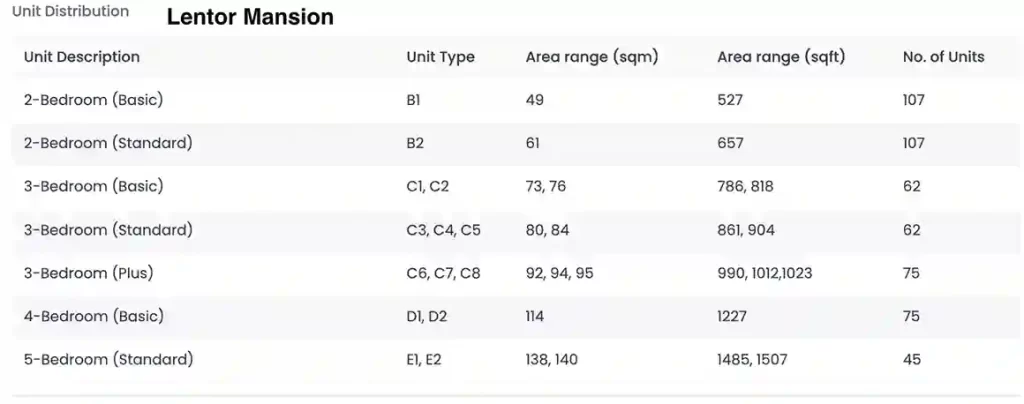
Lentor Mansion 悦府伦庭 Developer
Leading Lentor Mansion 悦府伦庭 is GuocoLand and Hong Leong Holdings, who are known for their commitment to excellence. This dynamic duo set new benchmarks in modern living by bringing innovation and quality to the forefront.
Lentor Mansion 悦府伦庭 Virtual Tour & Video
| Virtual Tour: 360 Degree Aerial View with Site Map | |
| Virtual Tour: 2BR basic (B1) 527sf | |
| Virtual Tour: 2BR Std (B2) 657sf [showflat] | |
| Virtual Tour: 3BR basic (C1) 786sf | |
| Virtual Tour: 3BR Std (C3) 861sf | |
| Virtual Tour: 3BR Std (C4) 904sf [showflat] | |
| Virtual Tour: 3BR plus (C6) 990sf | |
| Virtual Tour: 4BR std (D2) 1227sf [showflat] | |
| Virtual Tour: 5BR stf (E1) 1485sf [showflat] | |
| Virtual Tour: 5BR std (E2) 1507sf |
Lentor Mansion 悦府伦庭 Gallery
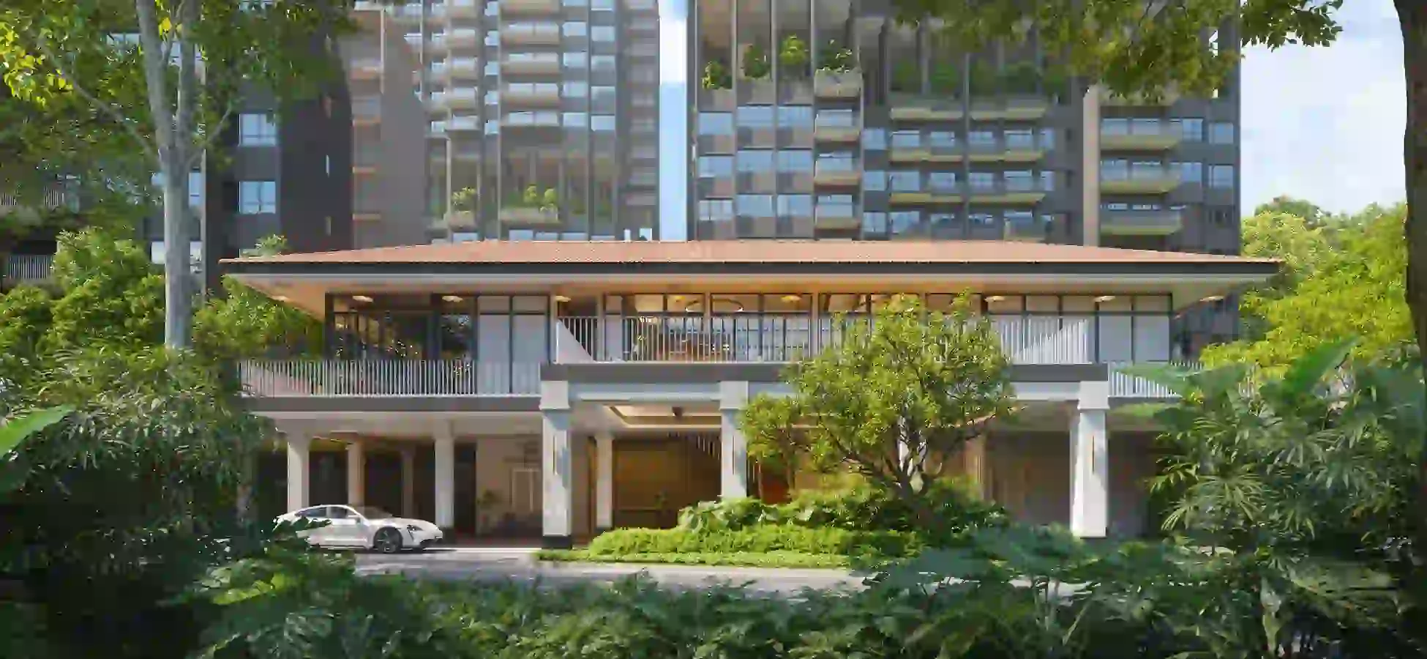

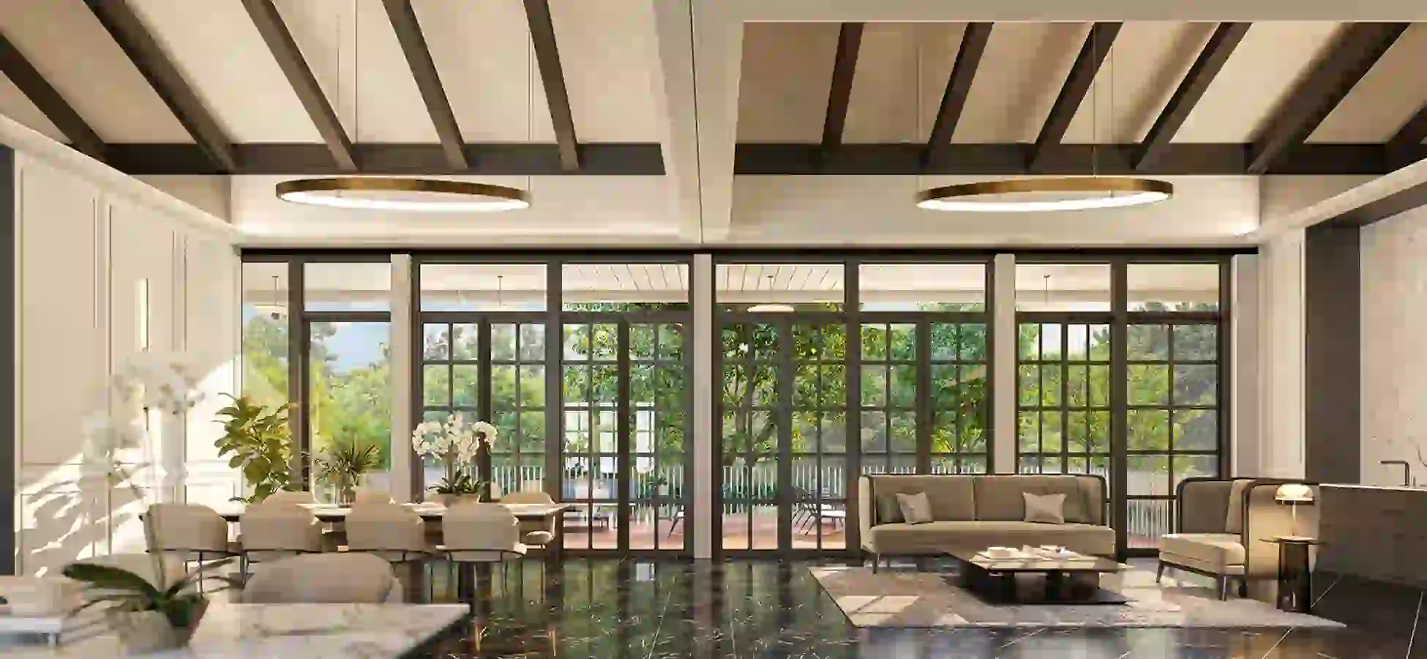
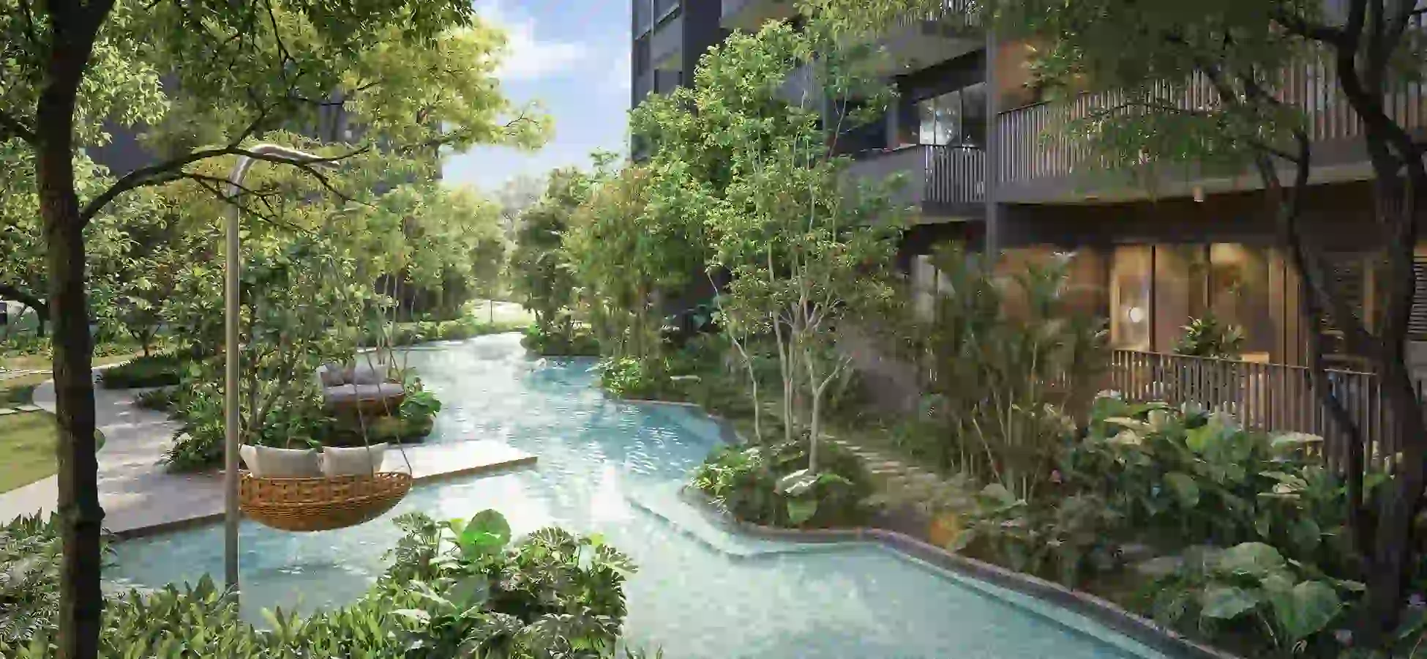
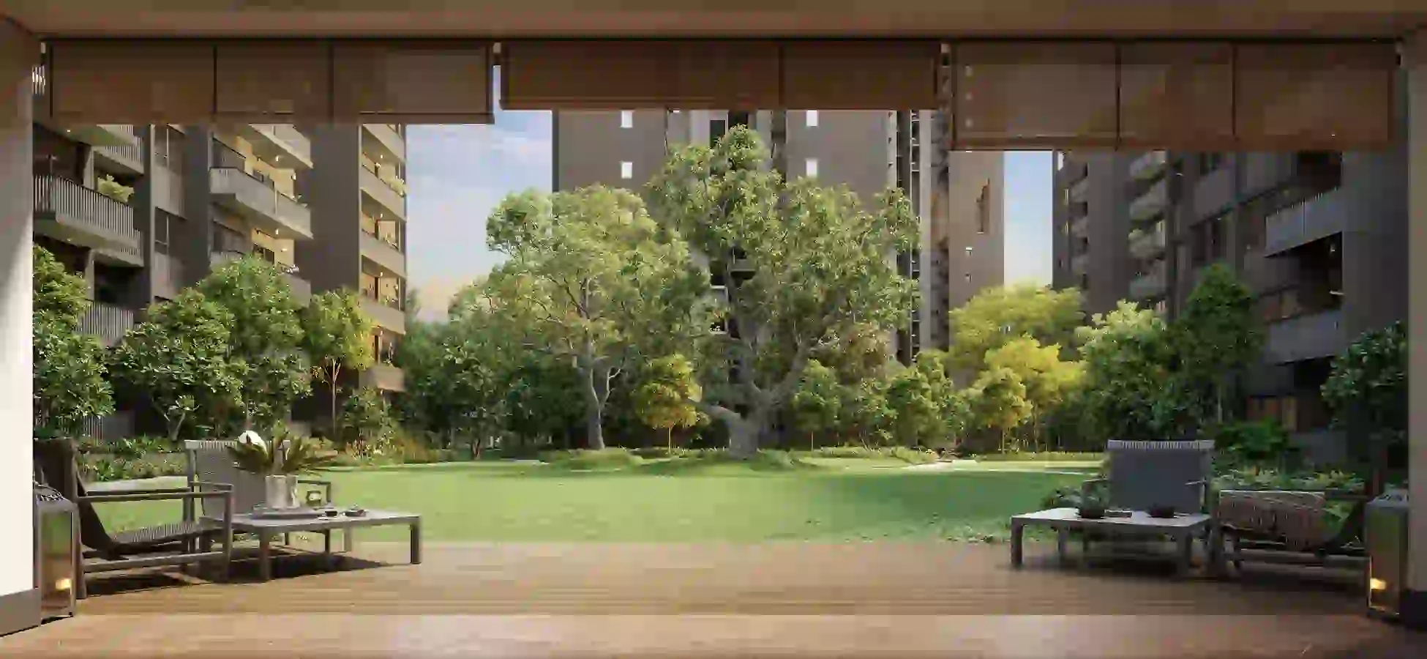
Lentor Mansion 悦府伦庭 - Nearby Projects
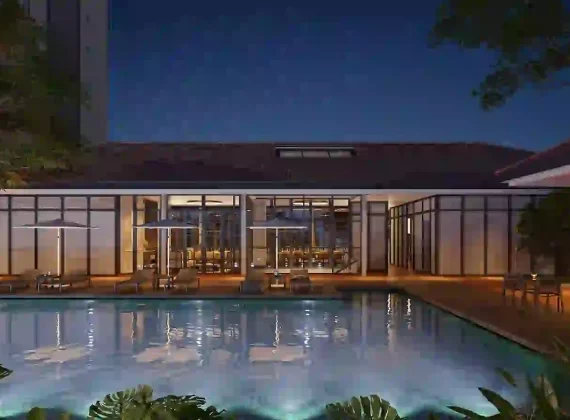
Lentor Mansion 悦府伦庭 |
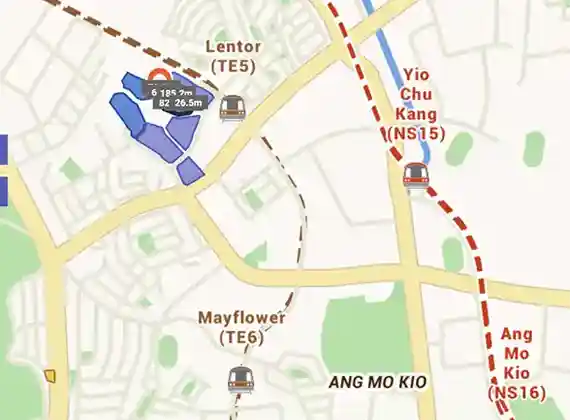
Hillock Green 悦翠轩 |
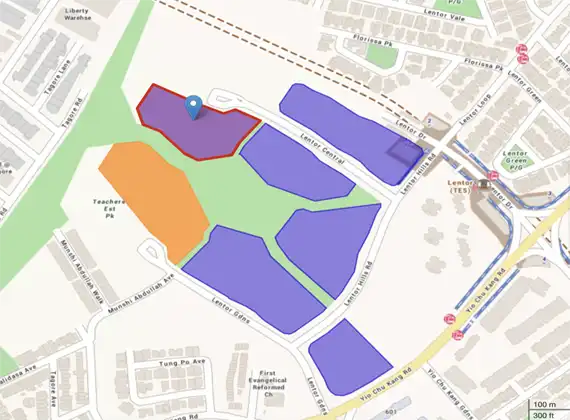
Lentor Central Residences |
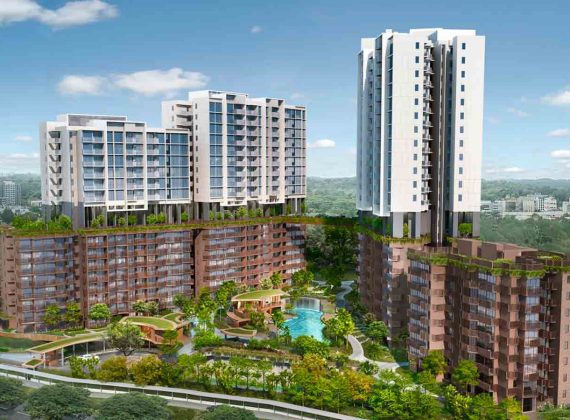
Lentor Hills Residences |
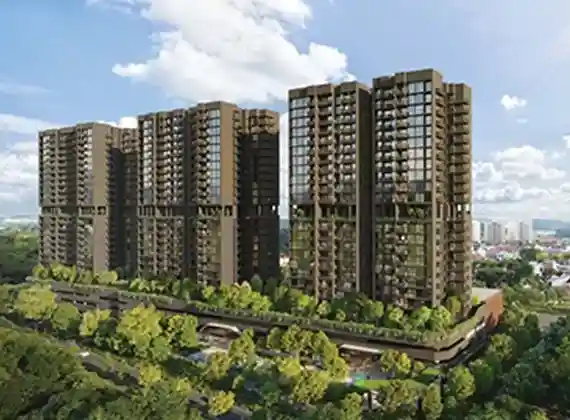
Lentor Modern |
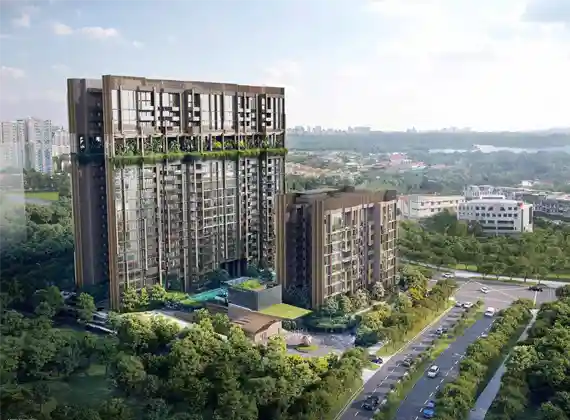
Lentoria |
|---|---|---|---|---|---|
Condominium |
Condominium |
Condominium |
Condominium |
Mixed Development |
Mixed Development |
D26 - Mandai / Upper Thomson |
D26 - Mandai / Upper Thomson |
D26 - Mandai / Upper Thomson |
D26 - Mandai / Upper Thomson |
D26 - Mandai / Upper Thomson |
D26 - Mandai / Upper Thomson |
Lentor Gardens |
22 - 26 Lentor Central Singapore |
Lentor Central |
31, 33, 35, 37, 39, 41 Lentor Hills Road |
3 – 5 Lentor Central |
32, 36 & 38 Lentor Hills Road |
|
99-year Leasehold wef 11 Jul 2023
|
99-year Leasehold wef 19 Dec 2022 |
99-year Leasehold |
99 Years Leasehold |
99-year Leasehold |
99-year Leasehold |
| Nov 2028 | 2028 | 2028 | 2028 | 2026 | 2 Jul 2027 |
| 533 Units | 474 Units | 475 (approx) Units | 598 Units | 605 Units | 267 Units |
| 101 Units | 1br, 2br, 2+S, 2br C,3br, 3+S, 3br P, 4br C, 4br P | TBA | 1br+S,2br, 3br, 3br+yard, 3br DK, 4br, 4br DK | 1br, 3br+Flex | 1br, 2br, 2+S, 3br, 3br P, 4br, 4br P |
| $2,266,000 | $1,276,000 | $1,334,000 | $1,358,000 | $1,238,000 | |
| $2,130 | $1,855 | $1,948 | $2,220 | $2,029 | |
| June 17th, 2024 | June 17th, 2024 | December 3rd, 2024 | June 17th, 2024 | June 20th, 2024 | June 17th, 2024 |
| View Project | View Project | View Project | View Project | View Project | View Project |
|
|
|
|
|
|
|
Register with us now
You will be able to enjoy special direct developer pricing and discounts. To view our showflat, do fill in the form and our marketing consultant will get in touch with you very soon.
Alternatively, you may wish to contact us by calling our Hotline, send us a Whatsapp or via our Email link below.
HOTLINE: +65 6100 2500
WHATSAPP: whatsapp-NewCondoLaunchOnline
